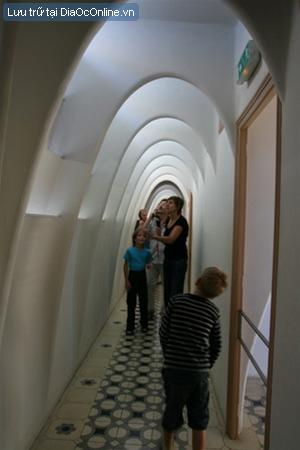Antoni Gaudí was a Barcelona-based Spanish architect whose free-flowing works were greatly influenced by nature.
The son of a coppersmith, Antoni Gaudí was born on June 25, 1852, and took to architecture at a young age. He attended school in Barcelona, the city that would become home to most of his great works. Gaudí was part of the Catalan Modernista movement, eventually transcending it with his nature-based organic style. Gaudí died on June 10, 1926, in Barcelona, Spain.
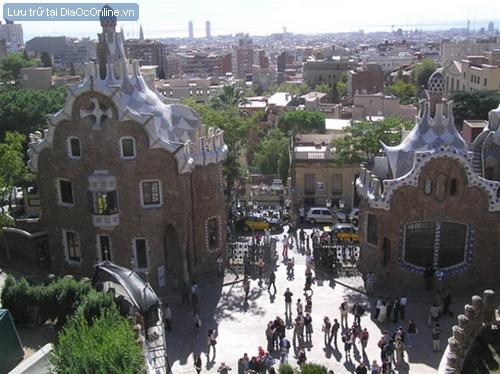
Architect Antoni Gaudí was born in Catalonia on the Mediterranean coast of Spain on June 25, 1852. He showed an early interest in architecture, and went to study in Barcelona—Spain's most modern city at the time—circa 1870. After his studies were interrupted by military service, Gaudí graduated from the Provincial School of Architecture in 1878.
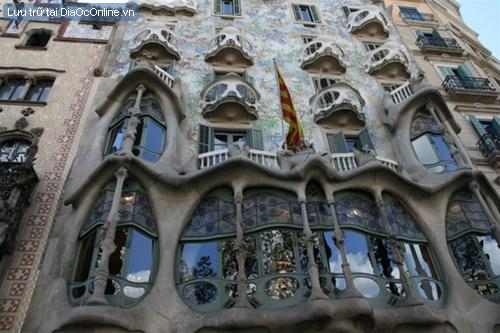
Upon graduation, Gaudí initially worked in the artistic vein of his Victorian predecessors, but he soon developed his own style, composing his works with juxtapositions of geometric masses and animating the surfaces with patterned brick or stone, bright ceramic tiles and floral or reptilian metalwork. The salamander in Park Güell, for instance, is representative of Gaudí's work.
During his early period, at the Paris World's Fair of 1878, Gaudí displayed a showcase he had produced, which impressed one patron enough to lead to Gaudí's working on the Güell Estate and Güell Palace, among others. In 1883, Gaudí was charged with the construction of a Barcelona cathedral called Basilica i Temple Expiatori de la Sagrada Familia (Basilica and Expiatory Church of the Holy Family). The plans had been drawn up earlier, and construction had already begun, but Gaudí completely changed the design, stamping it with his own distinctive style.
Gaudí also soon experimented with various permutations of historic styles: the Episcopal Palace (1887–'93) and the Casa de los Botines (1892–'94), both Gothic, and the Casa Calvet (1898–1904), which was done in the Baroque style. Some of these commissions were the result of the 1888 World's Fair, at which Gaudí once again staged an impressive showcase.
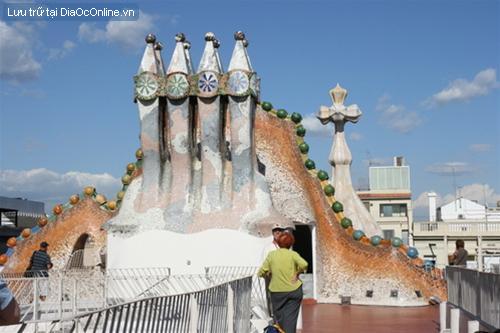
After 1902, Antoni Gaudí's designs began to defy conventional stylistic classification, and he created a type of structure known as equilibrated—that is, it could stand on its own without internal bracing, external buttressing, etc. The primary functional elements of this system were columns that tilted to employ diagonal thrusts and lightweight tile vaults. Notably, Gaudí used his equilibrated system to construct two Barcelona apartment buildings: the Casa Batlló (1904–06) and the Casa Milà (1905–10), whose floors were structured like clusters of tile lily pads. Both projects are considered to be characteristic of Gaudí's style.
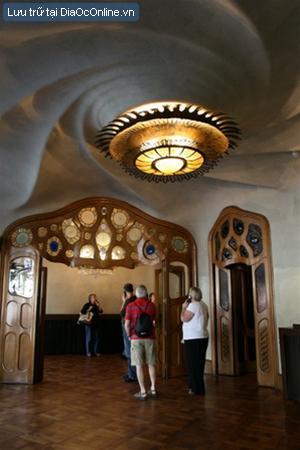
Increasingly pious, after 1910, Gaudí abandoned nearly all other work to focus on the Sagrada Familia, which he had begun in 1883, cloistering himself onsite and living in its workshop. While employing Gaudí's equilibrated methods, the church would borrow from the cathedral-Gothic and Art Nouveau styles but present them in a form beyond recognition.
Gaudí died while still working on the Sagrada Familia on June 10, 1926, in Barcelona, Spain. He died after getting hit by a trolley car in Barcelona, only a few weeks shy of his 74th birthday. While the structure remained unfinished at his death in 1926—only one transept with one of four towers was built—the extraordinary structure has a final completion target date of 2026, to mark the 100th anniversary of his passing.
